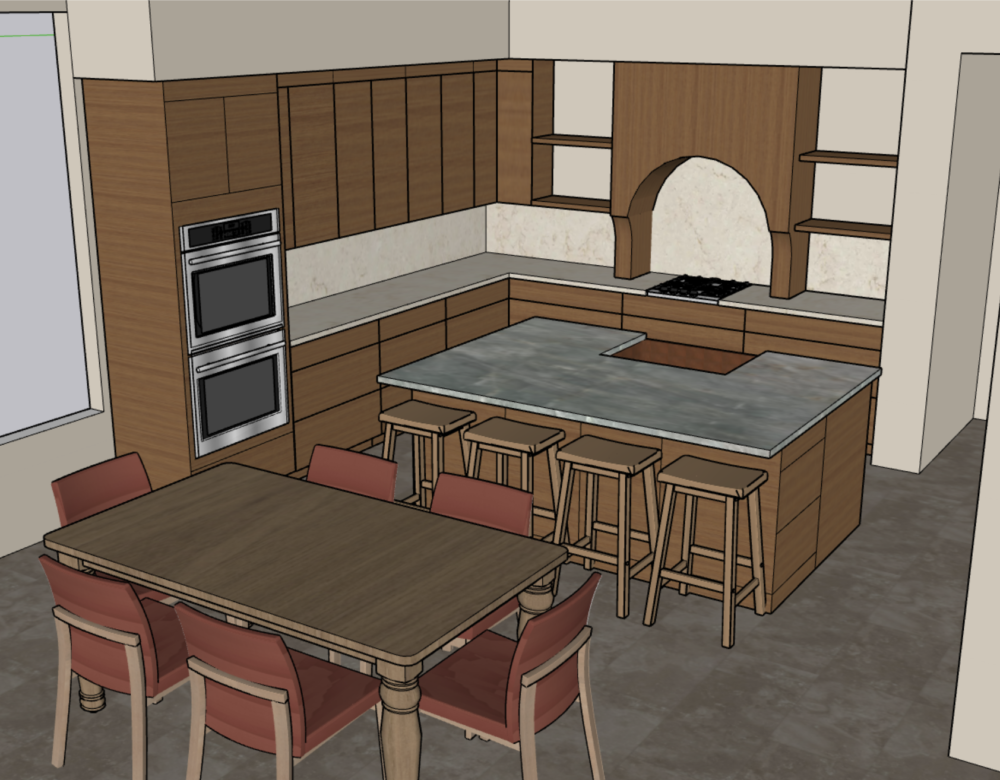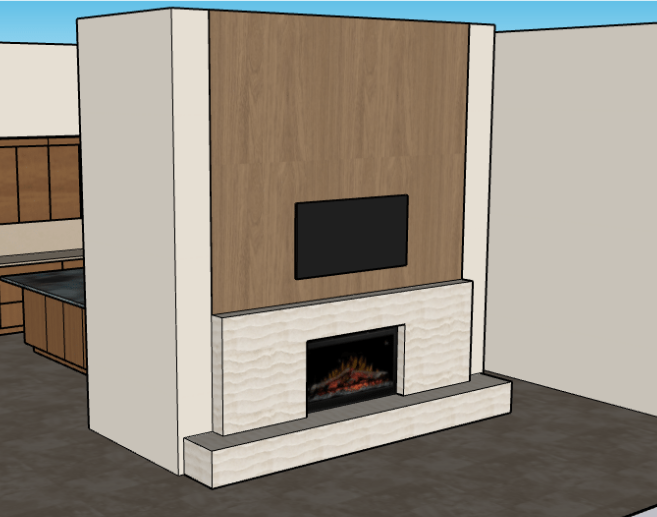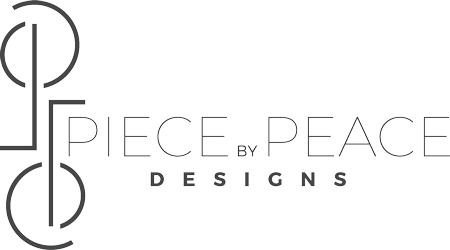As we hit the halfway mark of 2024 (How crazy?! Time really does fly by!), we wanted to share some fun and unique projects that are currently in the works, as well as some spectacular recently finished spaces. We hope you find them just as jaw-dropping as we do!
As Seen on Our Socials!
This year we have completed two projects, both smaller spaces that pack a punch! Make sure to scroll through our social media to see more of these spectacular projects!
Exposed Turquoise
This primary bathroom was in dire need of a remodel. It was tiny, dysfunctional, and stuck in the 60’s. Our client is a fan of industrial design with pops of color and wanted her bathroom to feel open, airy, and spa-like. I’d say we delivered! We exposed the ducts, made the space a wet room by expanding the shower and adding a tub, and gave her a blue-tiled accent wall. Our client can now enjoy spa days from the comfort of her own home.
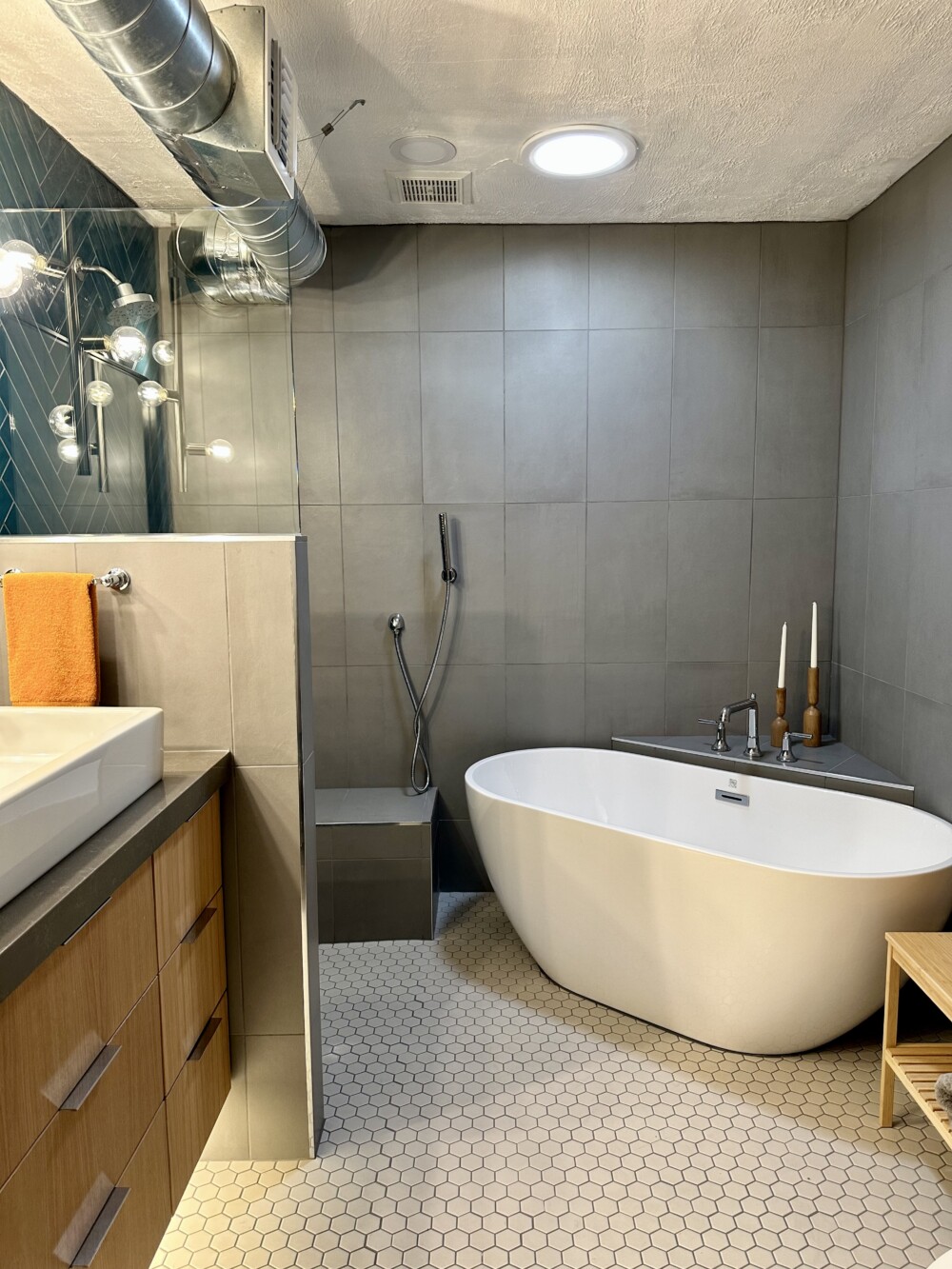
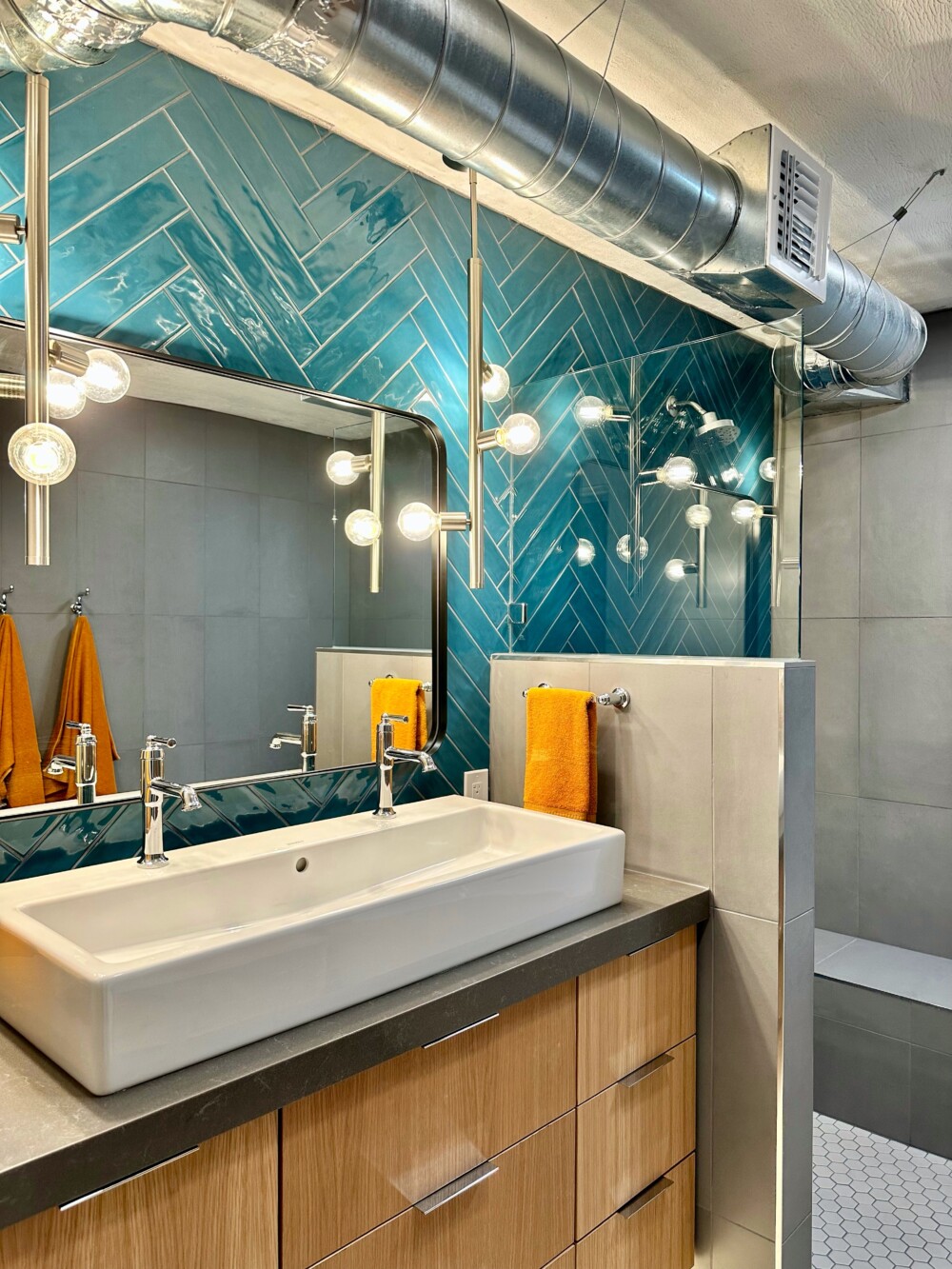
Wabi Sabi Treatment
When our hypnotherapist told us she was moving into a new office and wanted it to promote serenity and healing for her clients, we enthusiastically offered to help. We have always desired to design a Wabi Sabi space, so when we learned that her favorite style is Minimalism with Japanese influence, we knew it was a perfect match! Bringing organic elements and warm tones into the space helped bring comfort to an otherwise bare and industrial space.
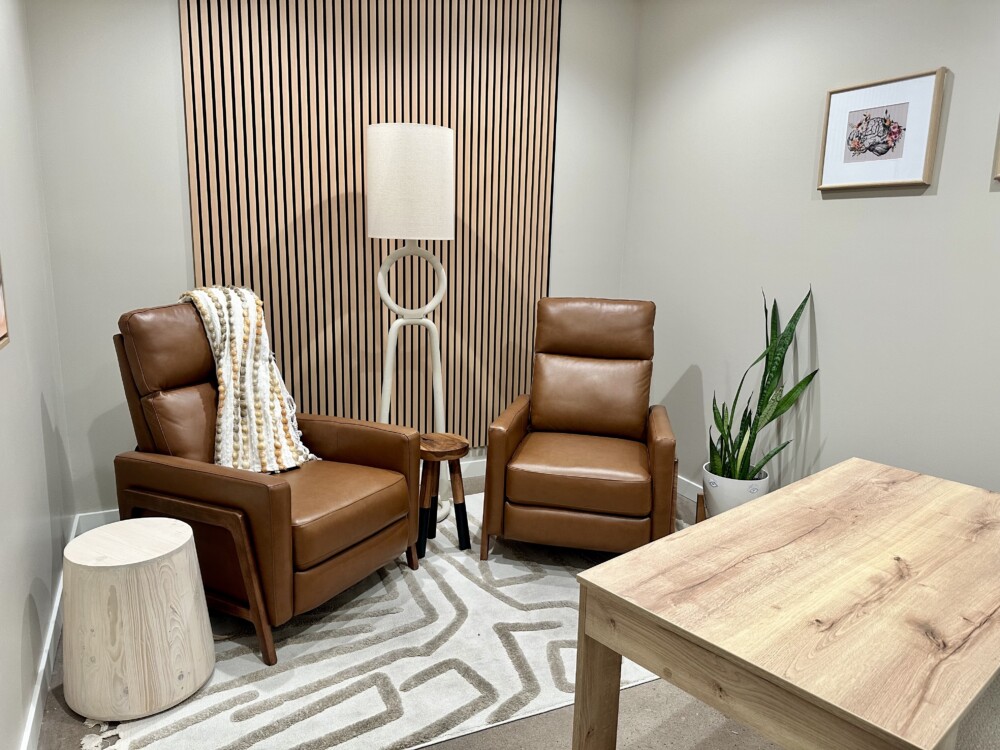
Coming Soon, Stay Tuned!
The projects we have in the pipeline are going to be so epic! Follow along on our social media platforms to keep up with the progress!
Bent Tree Baths
We enjoy a challenge- and this primary bathroom remodel sure gave us a run for our money! But a blank canvas is the best canvas, and that’s what we got to work with to reconfigure this large bathroom into a space both our clients can enjoy functionally. In addition to the primary, we are giving their guest bathroom a facelift as well.
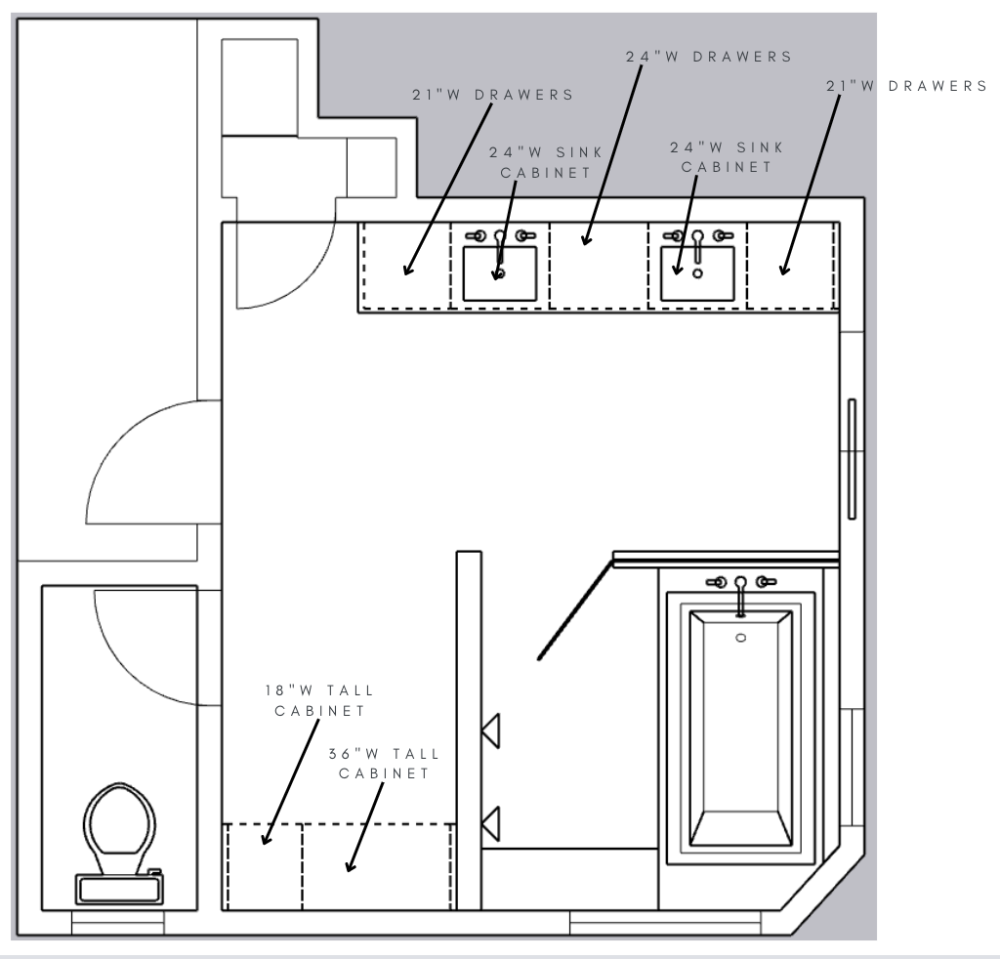
Arcadia Refresh
From a fireplace to an office, to the living room to the primary bedroom, we are giving this home in Arcadia a much needed refresh. Our clients are big sports fans, so we are designing a memorabilia wall in the office. In the primary bedroom, our clients want it to feel different and special from the rest of the house, so we are designing an accent wall and throwing some paint on the walls. As for the living room and office, we are also providing new furnishings and accessories that are stylish but functional and will survive a home with three dogs!
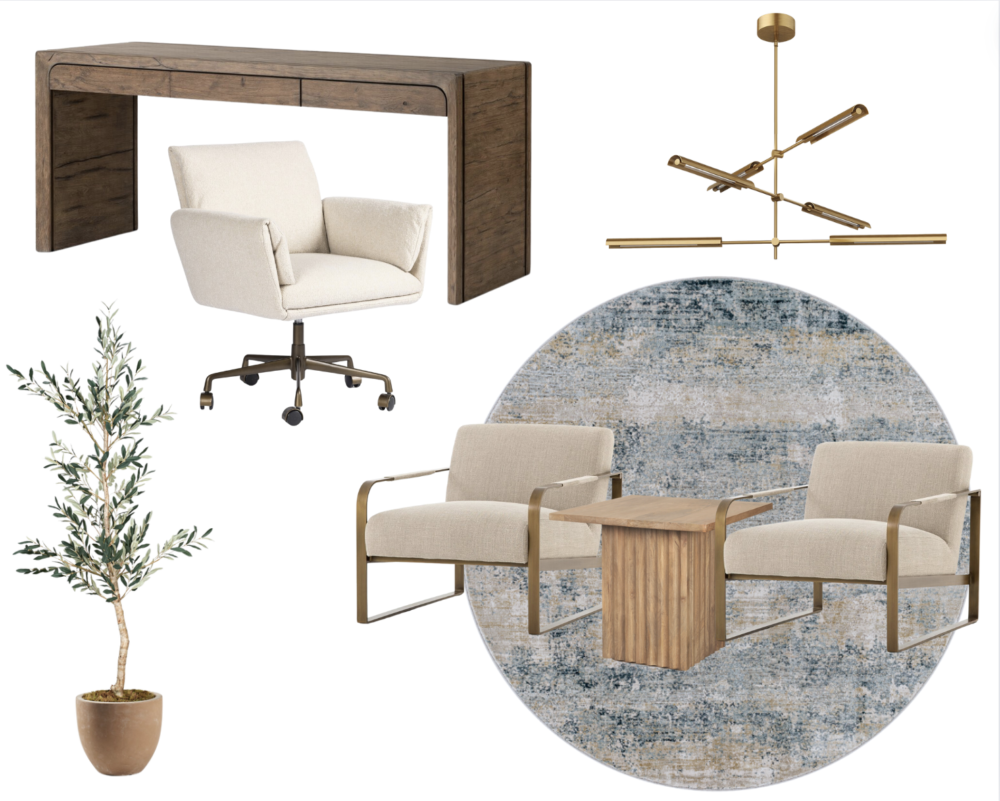
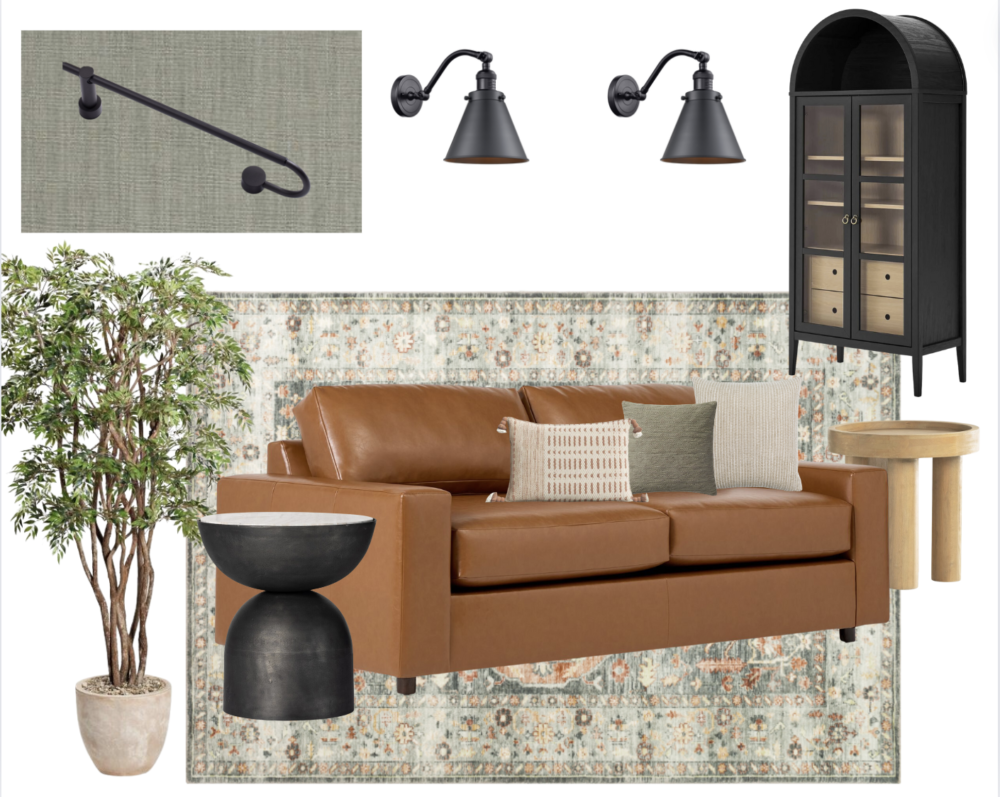
Tucker Trail
Speaking of dogs, this project is named after the king of this house, our client’s friendly pup, Tucker! For Tucker’s mom, we are giving her a brand new kitchen that is updated and functional to how she lives. We are opening up walls to make the space feel larger, making it the perfect home to host family gatherings. Tucker will be able to see everyone hanging out together in both rooms without running around walls and in between doors!
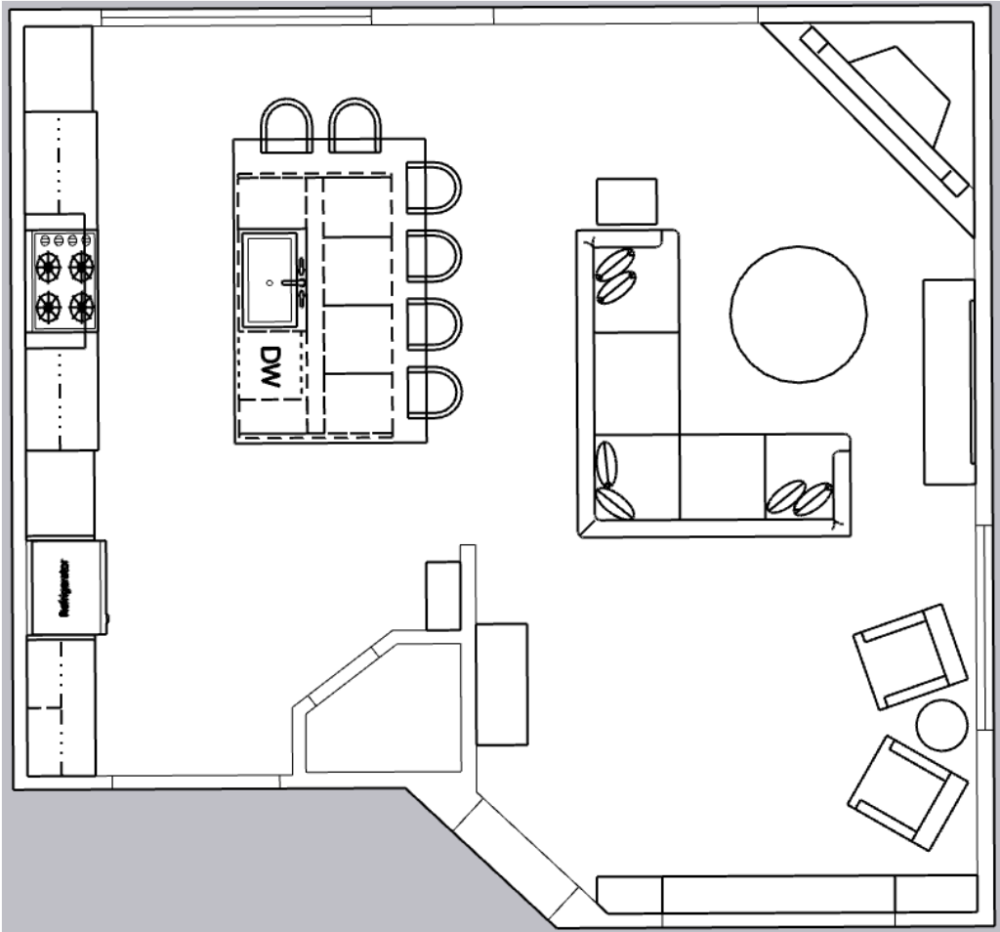
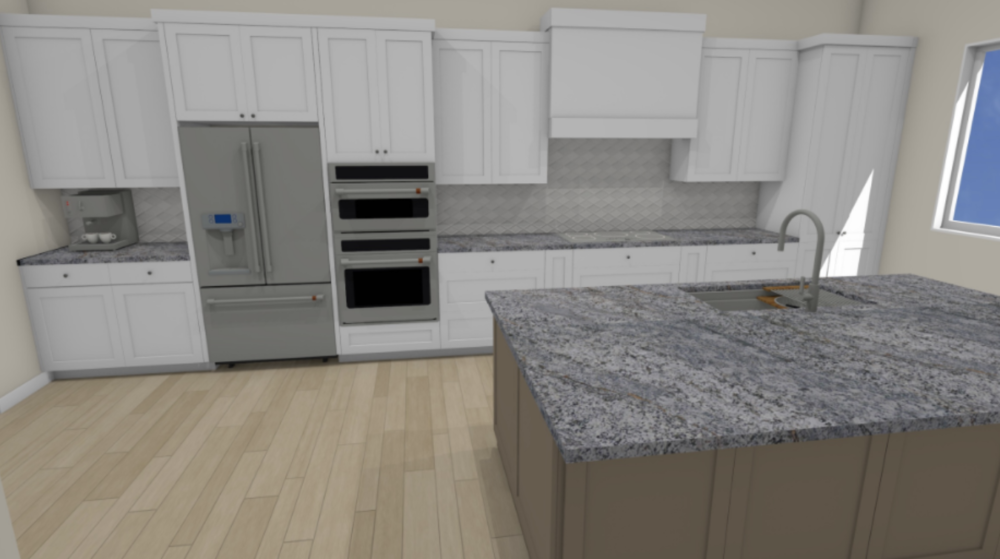
Drinks After Dark
A pool house? No, more like a speakeasy lounge! This moody, masculine, bold, and dramatic addition to our client’s home will be the perfect party space. Fit with a full service bar, tvs galore, and a bathroom that will drop every guest’s jaw.
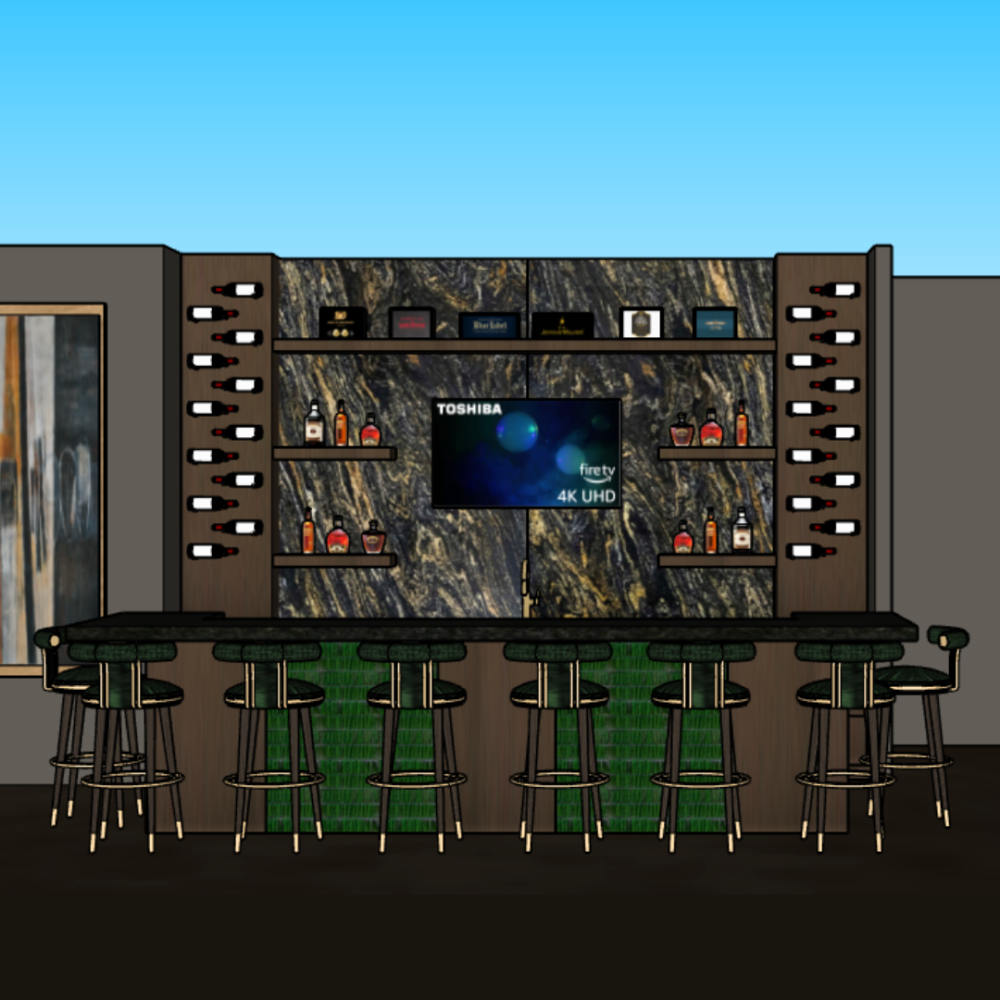
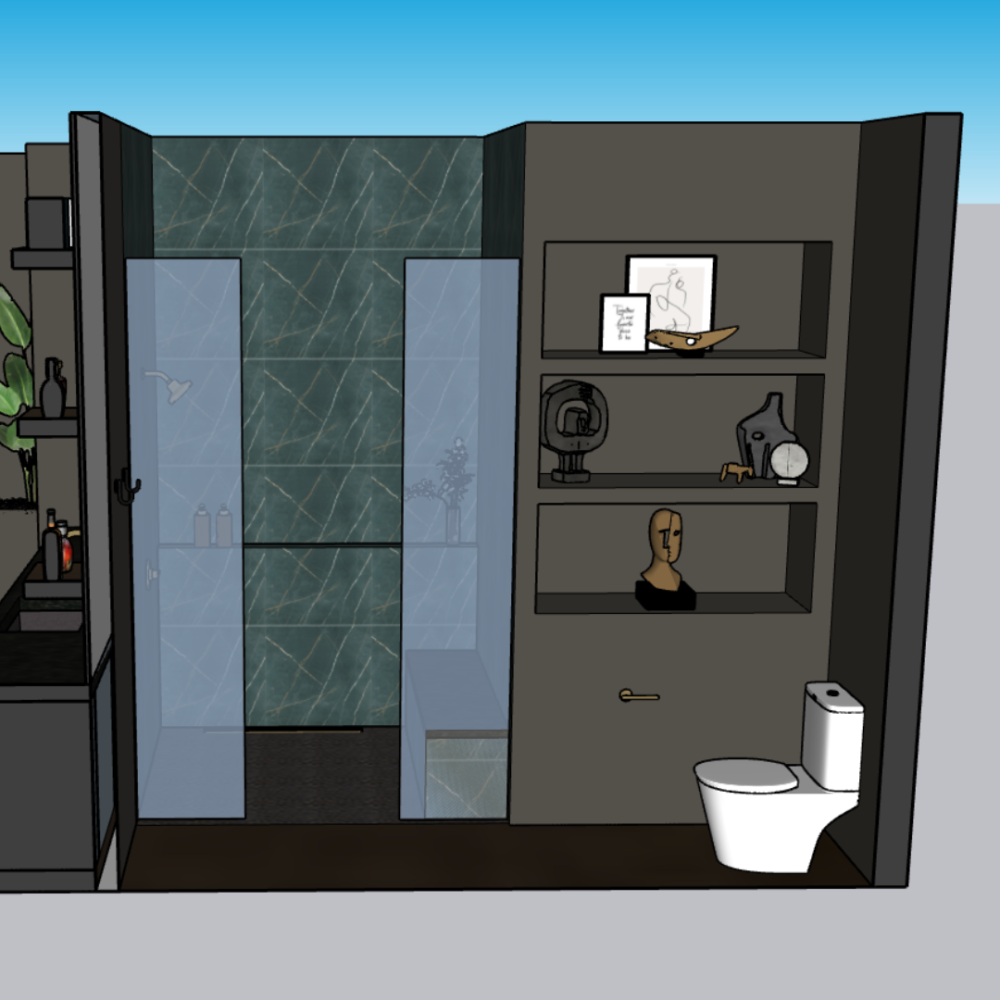
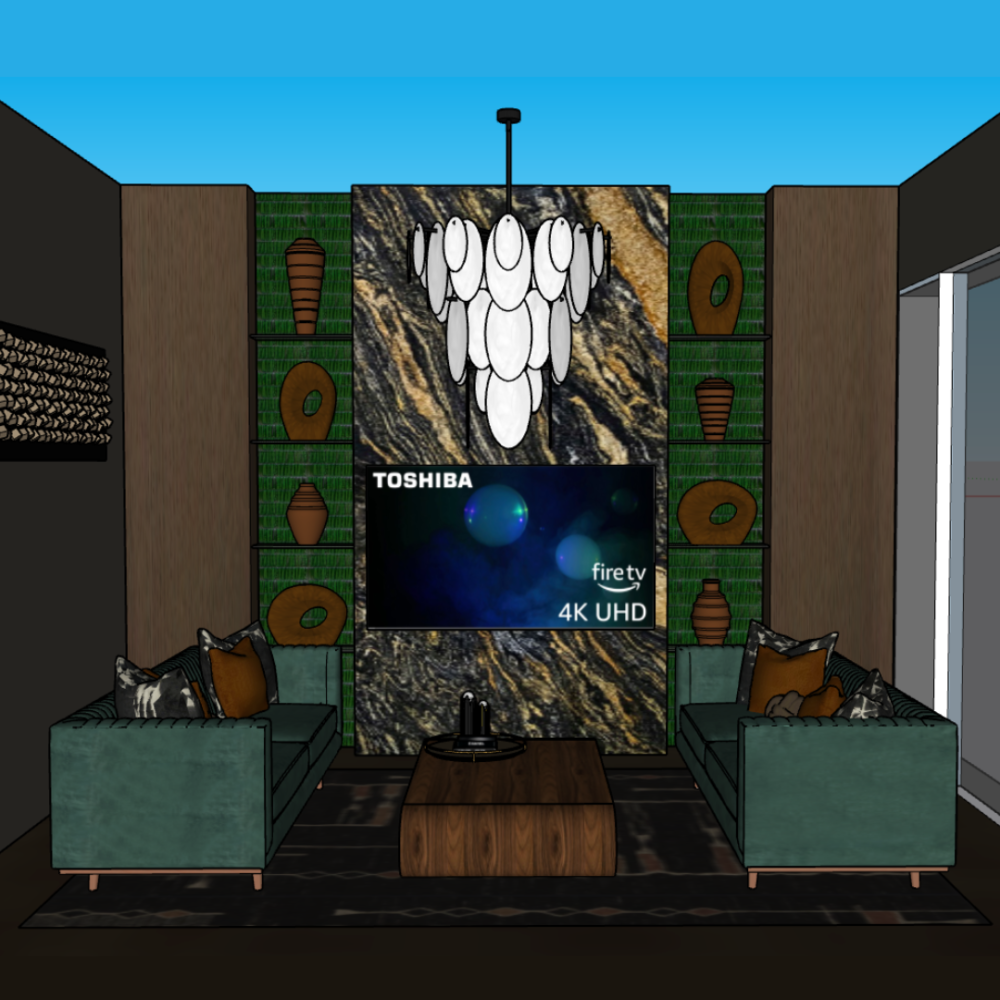
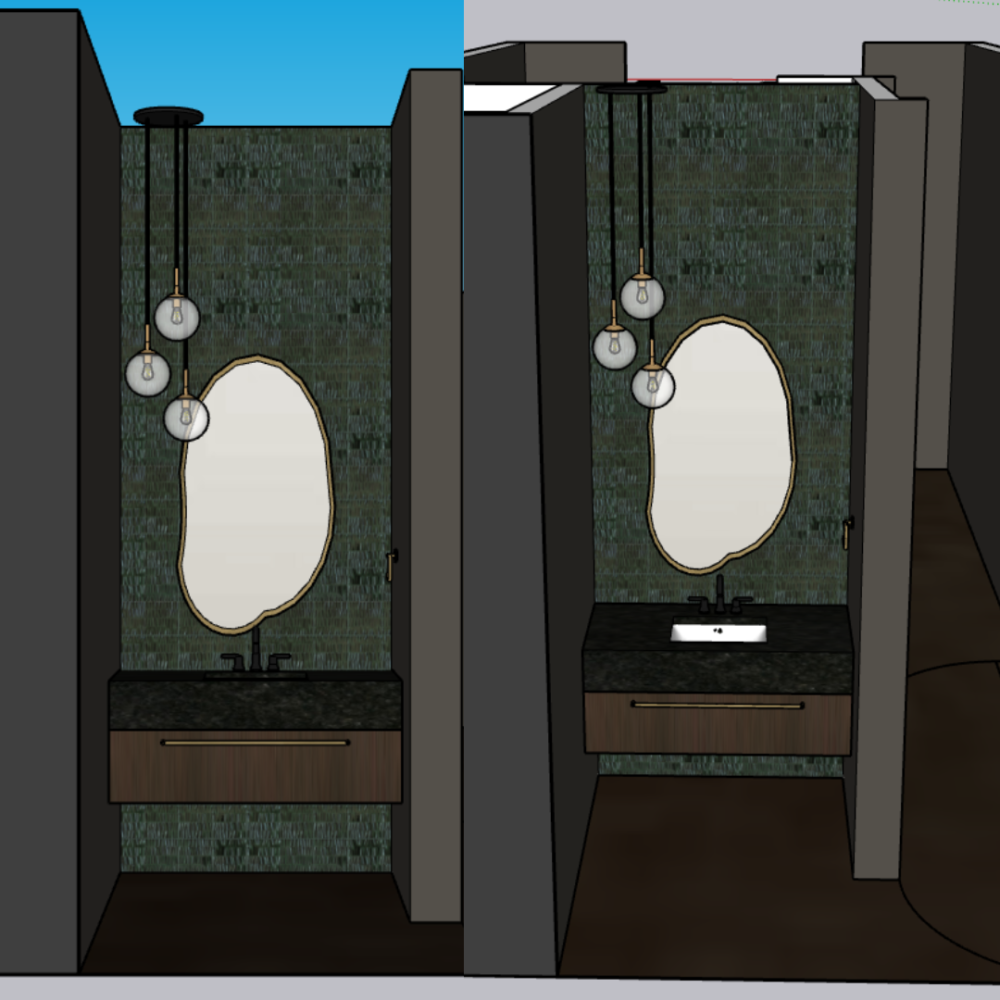
A Family Affair
Appropriately titled for our client’s who also happen to be Shanti’s Aunt and Uncle! We are redesigning their kitchen, primary bathroom, and guest bathroom. We are using the same materials in the bathroom but in different shapes. For the kitchen, they are keeping their red-hued hardwood floors, so finding materials to compliment that was difficult, but we successfully did it! Our clients are thrilled to begin construction at the end of summer!
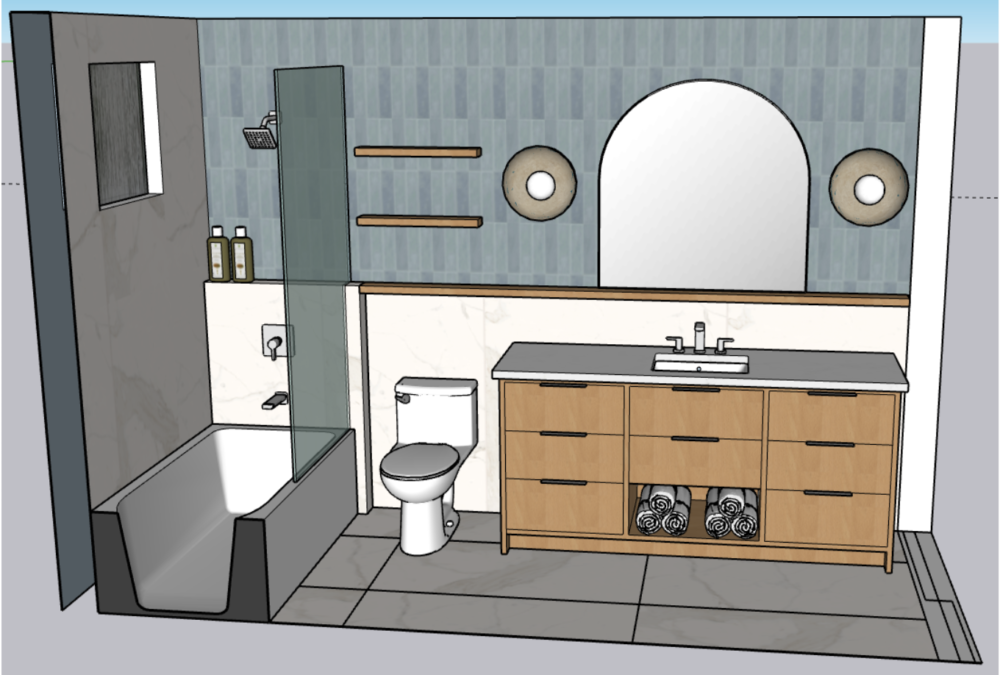
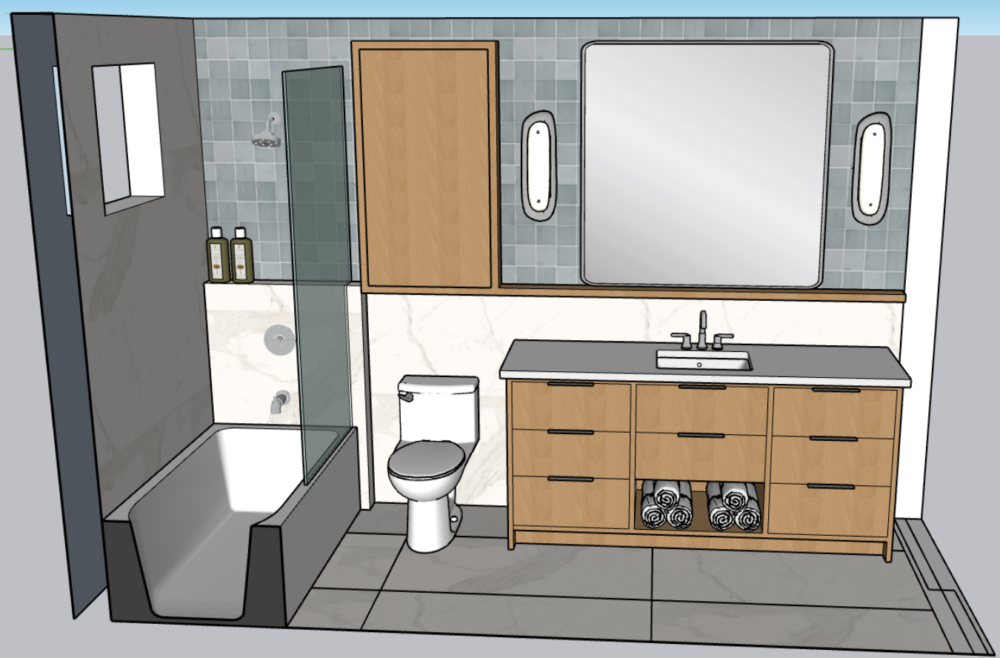
Up Next!
After many months of hard work, we are at the finish line! End-of-project photos have been taken and we are just waiting on the edits! Keep an eye on our website or social media for the results!
Desert Ranch
Don’t let anyone tell you that you can’t purchase a new home, gut it, and completely remodel it at the age of 80 because our client did exactly that! This gorgeous horse property in San Tan Valley needed a major facelift and a lot of customization to fit the needs of our client. We opened and reconstructed the entire kitchen and living room, enclosed the back patio to turn it into an Arizona room, put a hidden safe behind a door masquerading as a built-in bookshelf, and designed a pet-centric mudroom with custom kennels and storage for the litter box. Lastly, we reconfigured the primary bathroom to make the shower larger and accommodate her aging-in-place. We hope that she enjoys her home for many more years to come!






Ruby Red
After a local influencer posted inquiries for an interior designer, we immediately slid into her DMs! Our advances were tasteful, tactful, and most importantly, successful- We were hired! The standard newly built home she purchased in Mesa didn’t yet reflect her personality or style. Enter Piece by Peace Designs. We designed multiple custom areas, such as her headboard wall, media wall, entryway, and office, along with furnishing a large portion of her home. Glam, modern, dramatic, and timeless are words that now encapsulate her space.
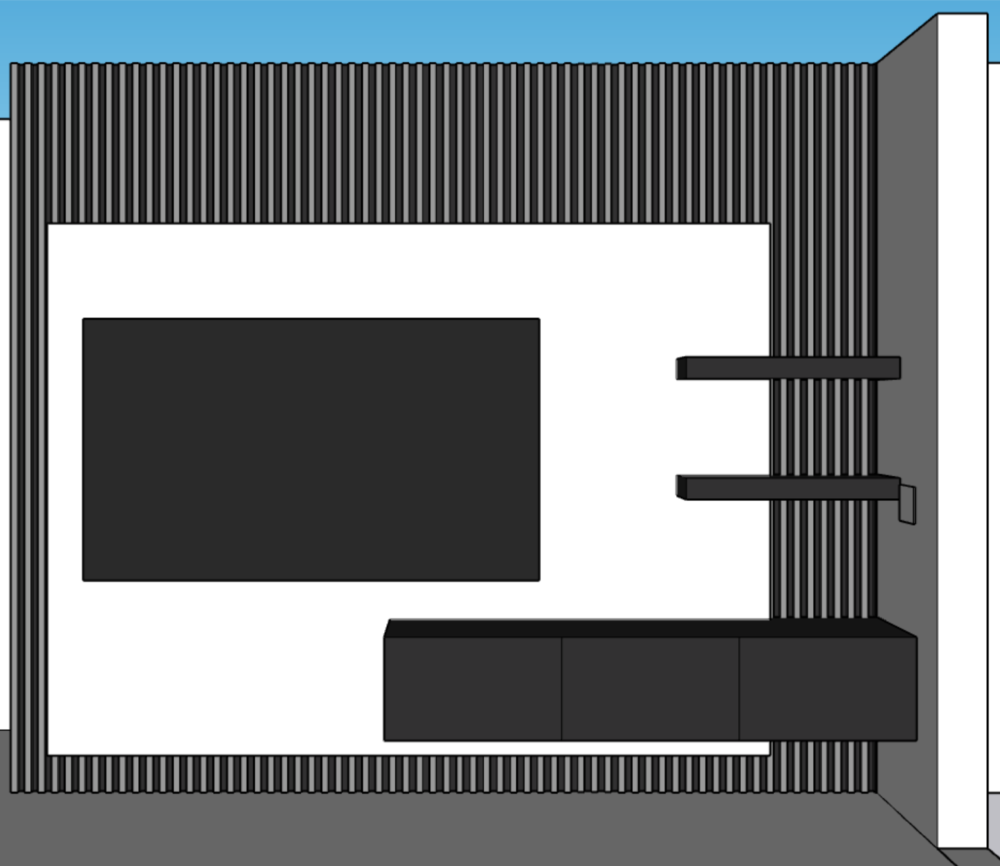
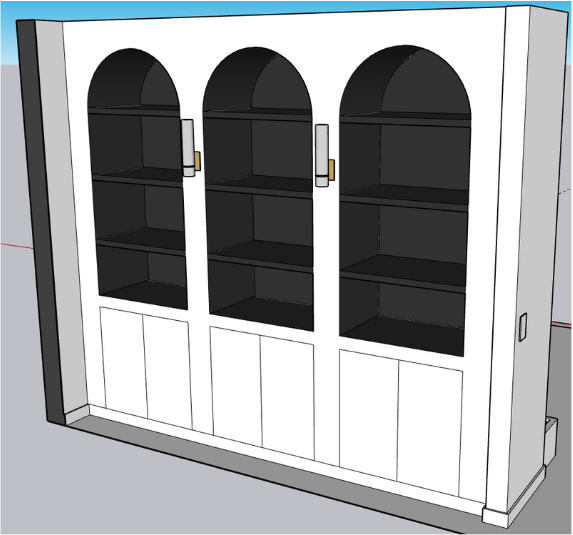
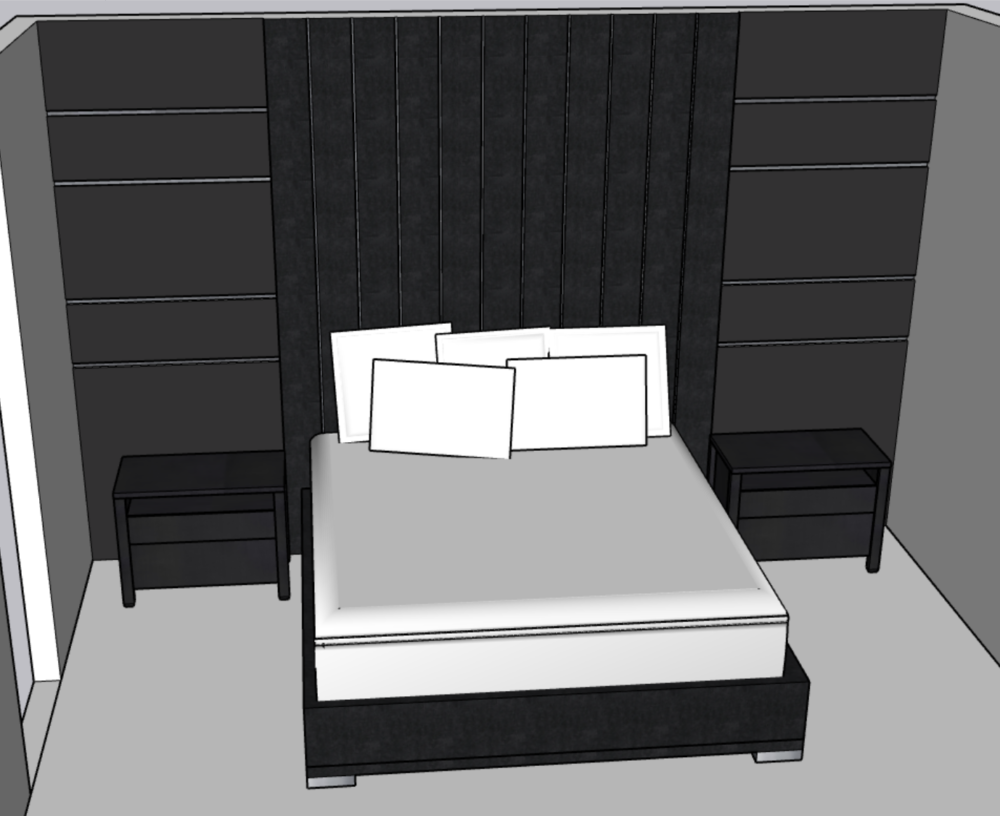
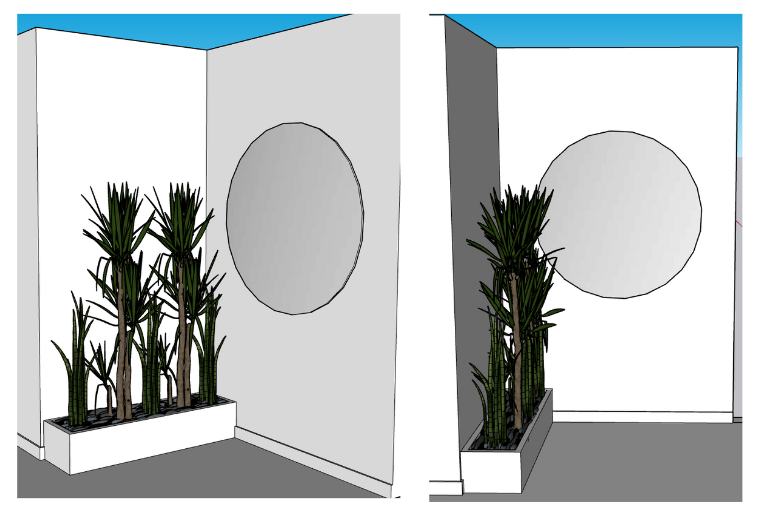
All About the View
Sedona gives way to some of the best views, and our client’s home has one of the best views we’ve seen! So naturally, every detail about her kitchen and fireplace remodel was made with the inspiration of and to complement the view. Our favorite moments in this kitchen are the phenomenal green quartzite countertop slab we picked out with our client, the stained rift oak custom range hood, and the unique hammered copper apron front sink. The fireplace tile is meant to emulate the layers of the Red Rocks of Sedona and the wood above brings the warmness of the kitchen into the living room. This kitchen and living room are now just as stunning as the views of Sedona.
