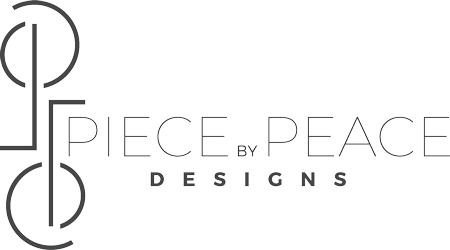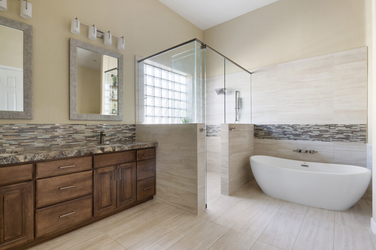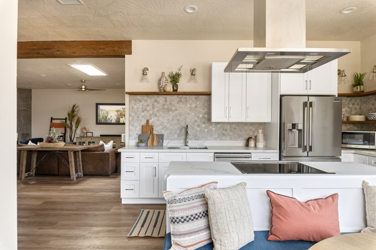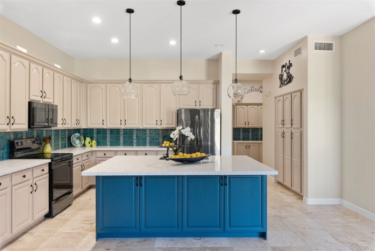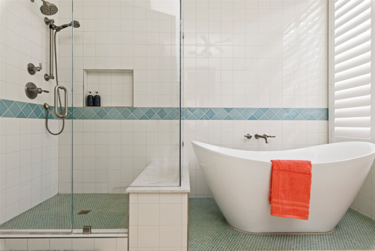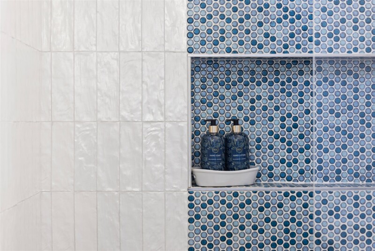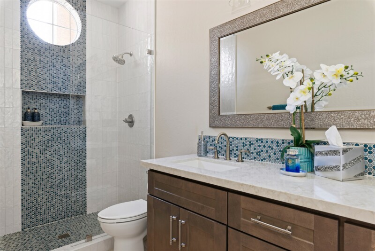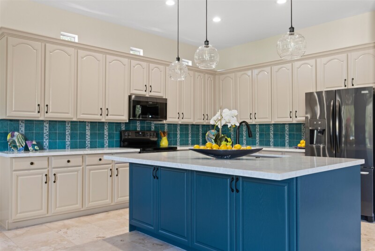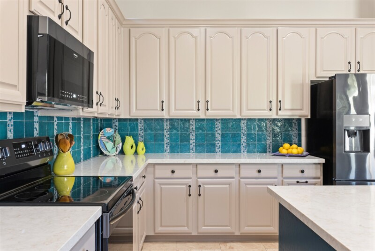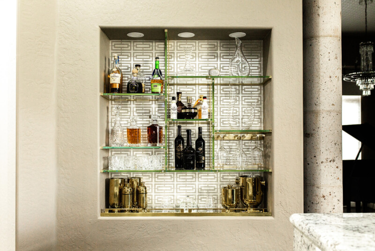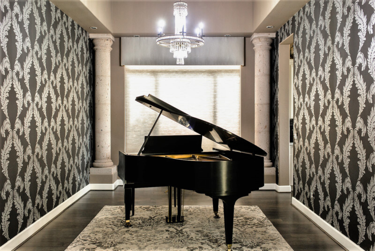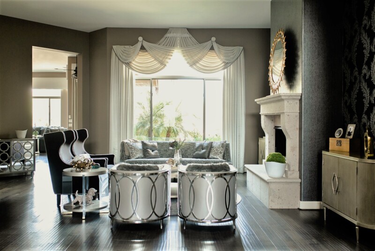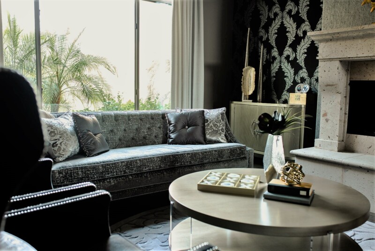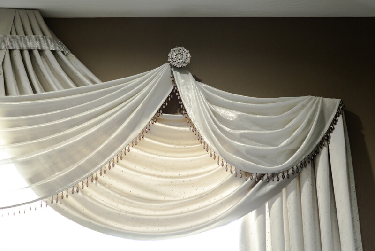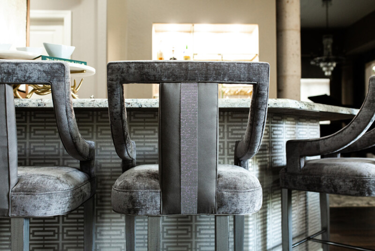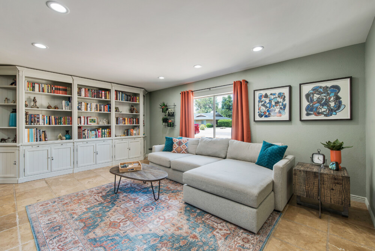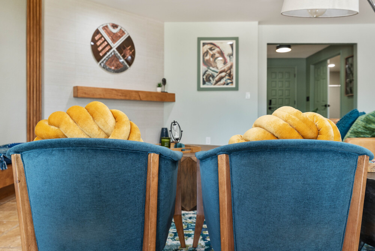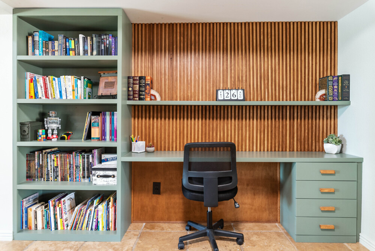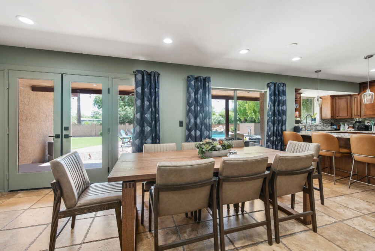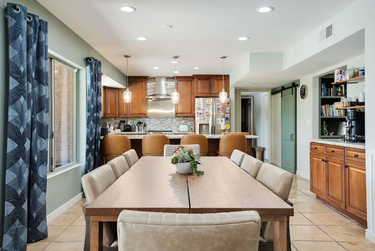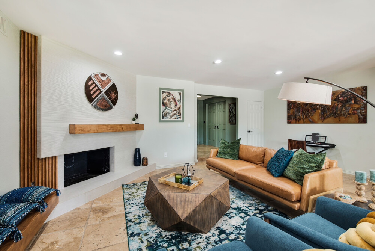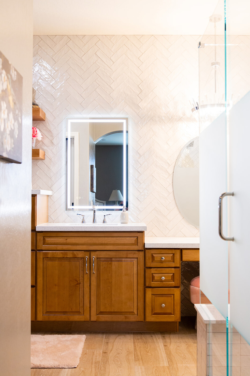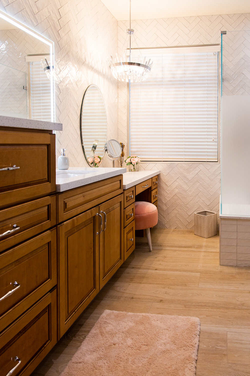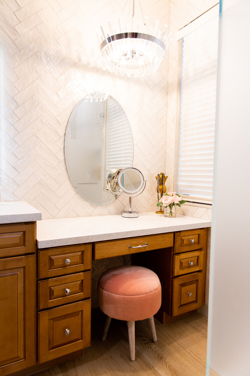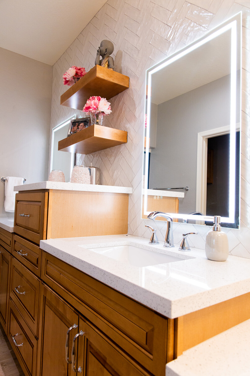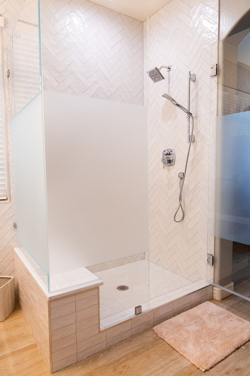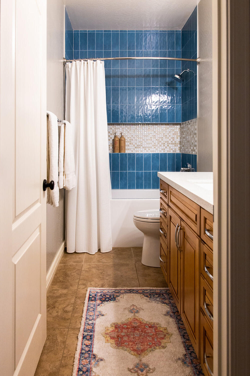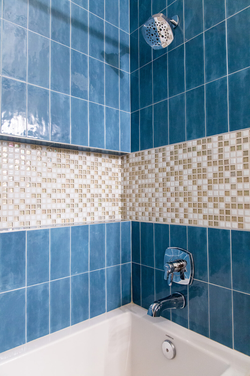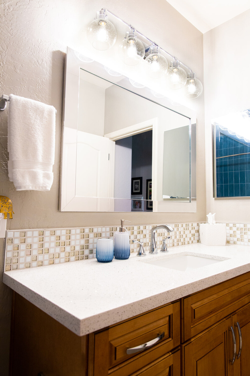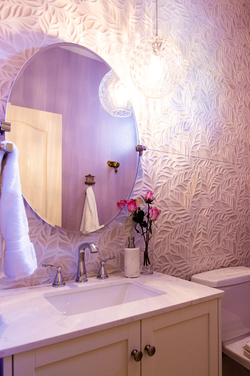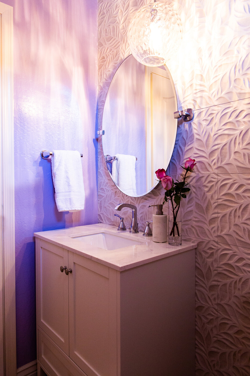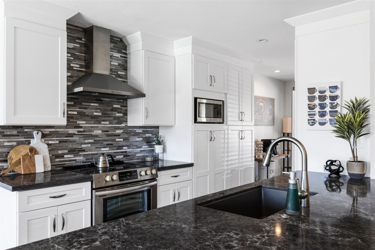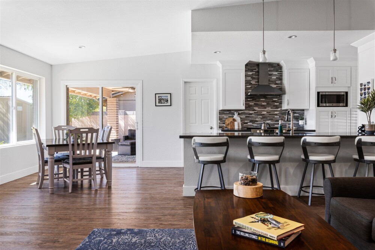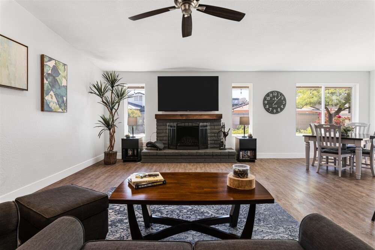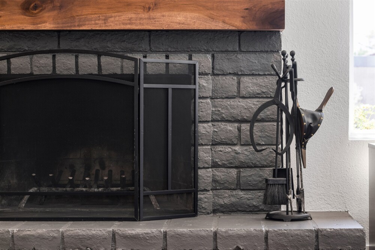Archive
Each project is unique. From the first conversation, we actively listen to what our clients need and want to bring their distinct and personal designs to life. We take pride in designing with intention- no detail is too large or small. Their home reflects who they are. Add longevity to their well-being. Aesthetically pleasing design that stands the test of time.

Drinks After Dark
Moroccan Mesa
La Junta
Penny Lane
Wabi Sabi Treatment
Cerulean Escape
Windstone Glam
Regal meets monochromatic Hollywood glam in this contemporary Cave Creek home. It was built with modern farmhouse finishes, which didn’t match our client’s aesthetic. Our challenge was to keep some of the original finishes, such as the flooring, paint color, and lighting, and still achieve our client’s desired vision. This project was fun for us to design as we could be extremely audacious and creative. Our favorite element of the home is the use of three different wallpapers in one space to juxtapose yet complement each other.
Dalia
The Bonita Bathrooms
Helena
Let's chat about your design dreams!
Subscribe to our newsletter!
"*" indicates required fields
