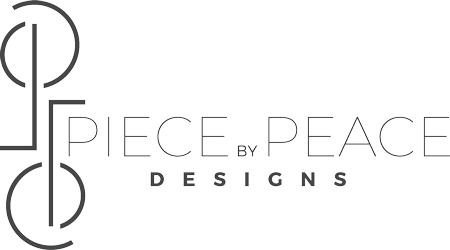Our Process
Our Areas of Expertise Are
- Design concepts
- 3D renderings
- Architectural drawings and specification documents
- Interior and exterior finishes
- Interior and exterior furnishings
- Design management & project coordination
Step-by-Step Process
Step 1: Consultation
This is where we start the process – A quick phone conversation to get a general idea of the scope of work and budget. Then we will do an in-person meeting to introduce our design team and discuss your project in depth. Ideas and inspiration will be formed and molded to be used for the overall design development.
Step 2: Design Direction
Based on the consultation, we will put together an overall feel for the design with inspiration photos and a color palette. We will also compose an estimated budget to ensure we are on the right track.
Step 3: Renderings & Sourcing
After taking extensive measurements of your space, our team uses sophisticated 3D rendering software to bring our designs to fruition. We then select all the materials and furnishings applicable to your project and present your design.
Step 4: Construction Documents
Once the design is approved, we put together deliverables that include drawings with measurements, schematics, and material specifications. Throughout construction, our team will conduct multiple site visits to ensure the quality of work is up to standard.
Step 5: Procurement & Installation
Upon approval, all items and materials will be invoiced and ordered, then tracked from shipping to receiving. We will then coordinate for all the items to be delivered and installed into your space with the contractor or other trusted vendors. Once this final step is complete, the space is all yours to enjoy!
What Our Clients Are Saying
Let's chat about your design dreams!
Subscribe to our newsletter!
"*" indicates required fields
